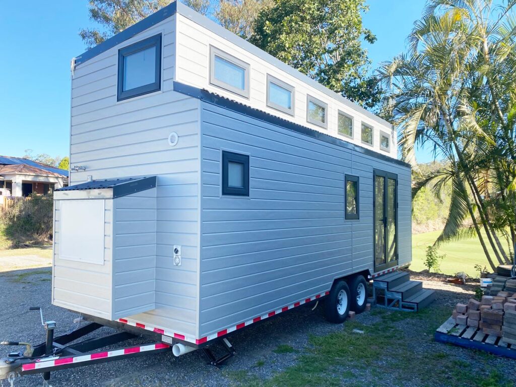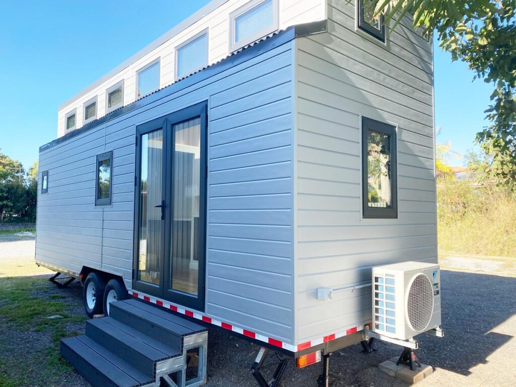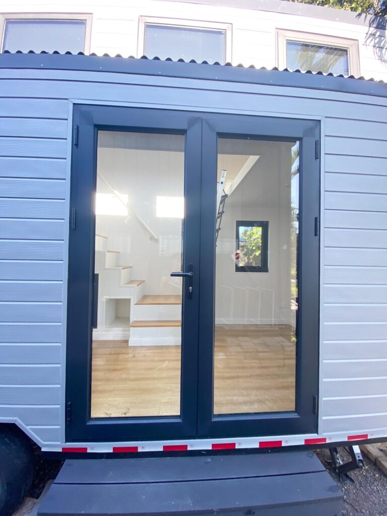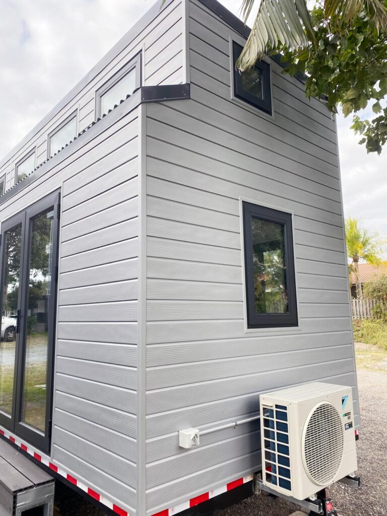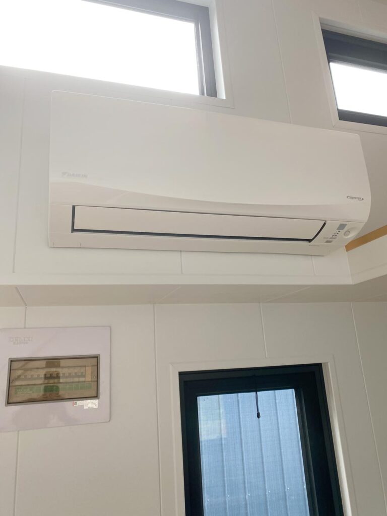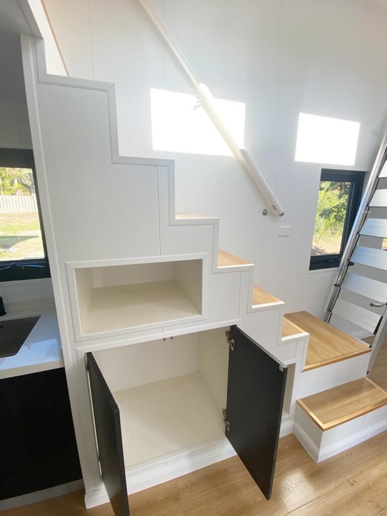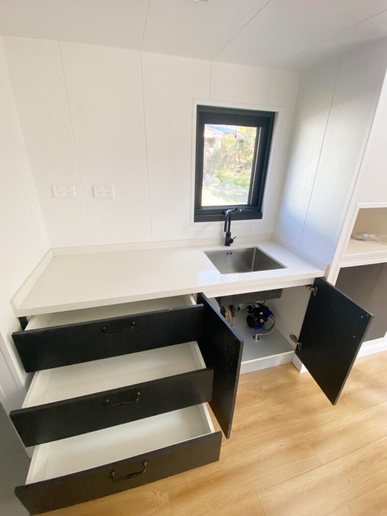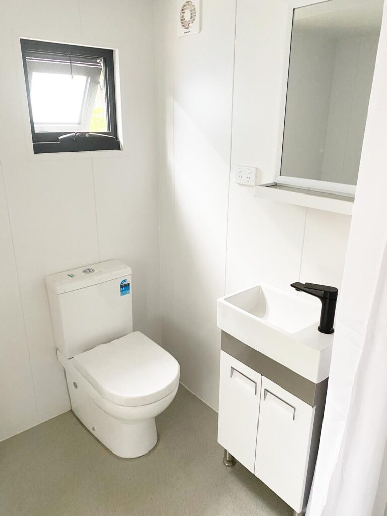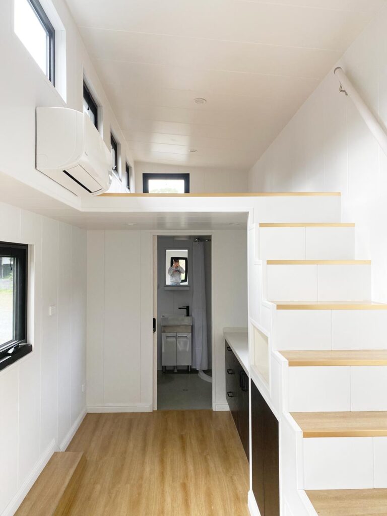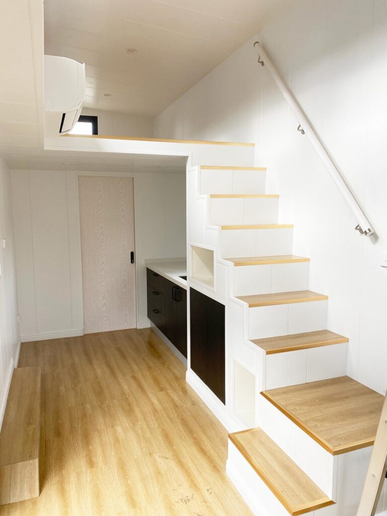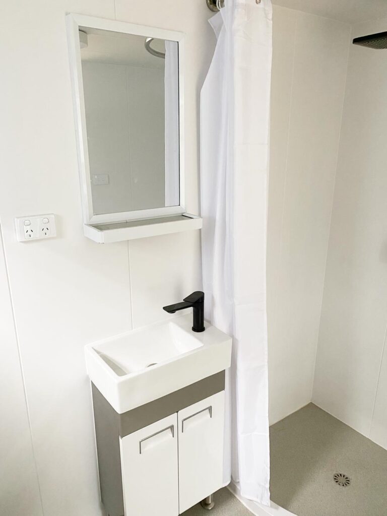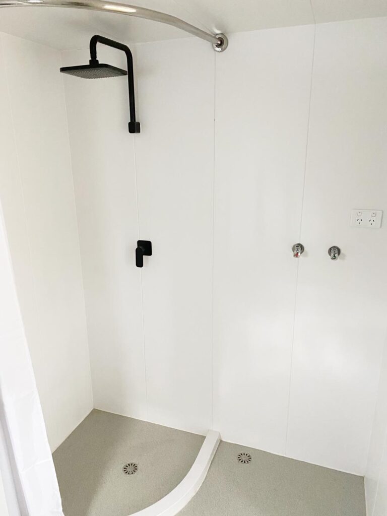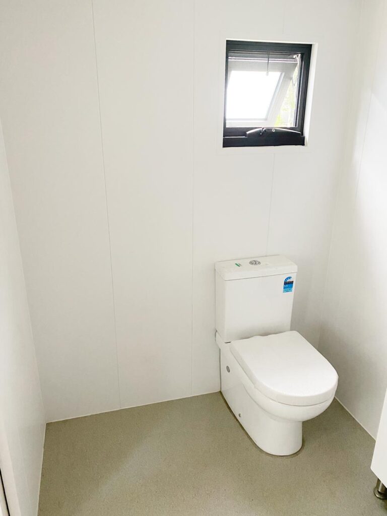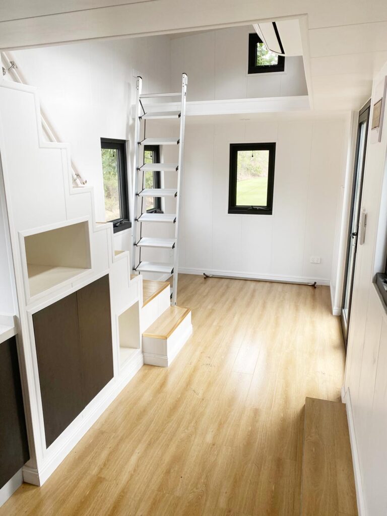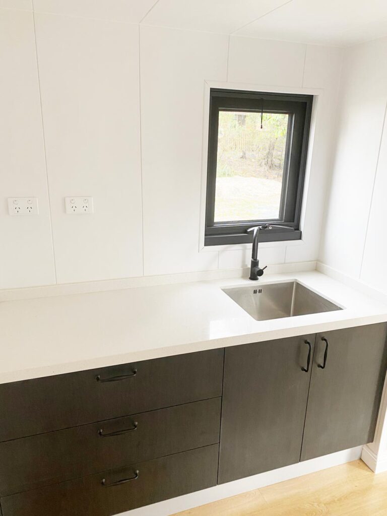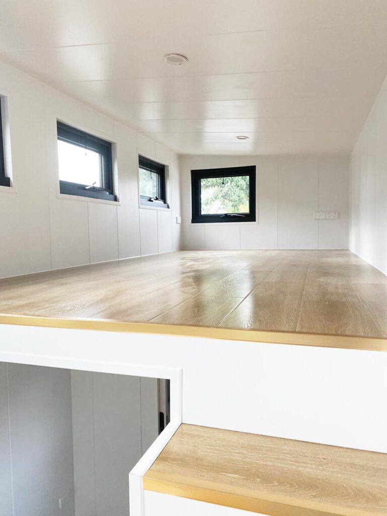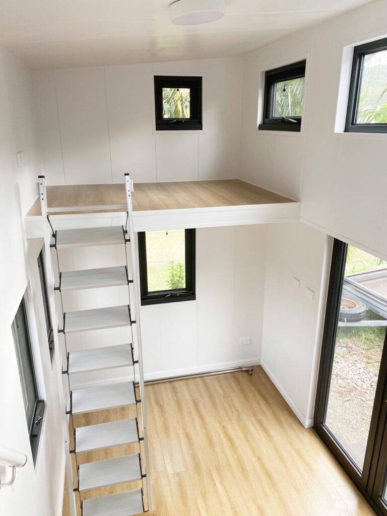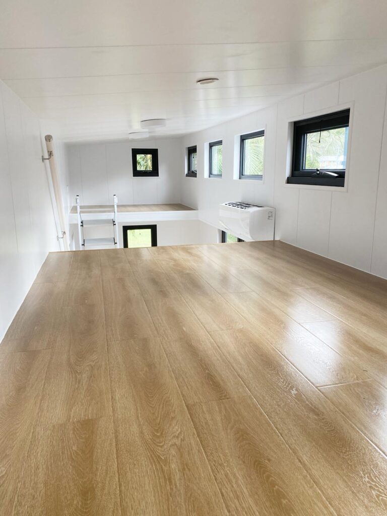Whitehaven Tiny Home
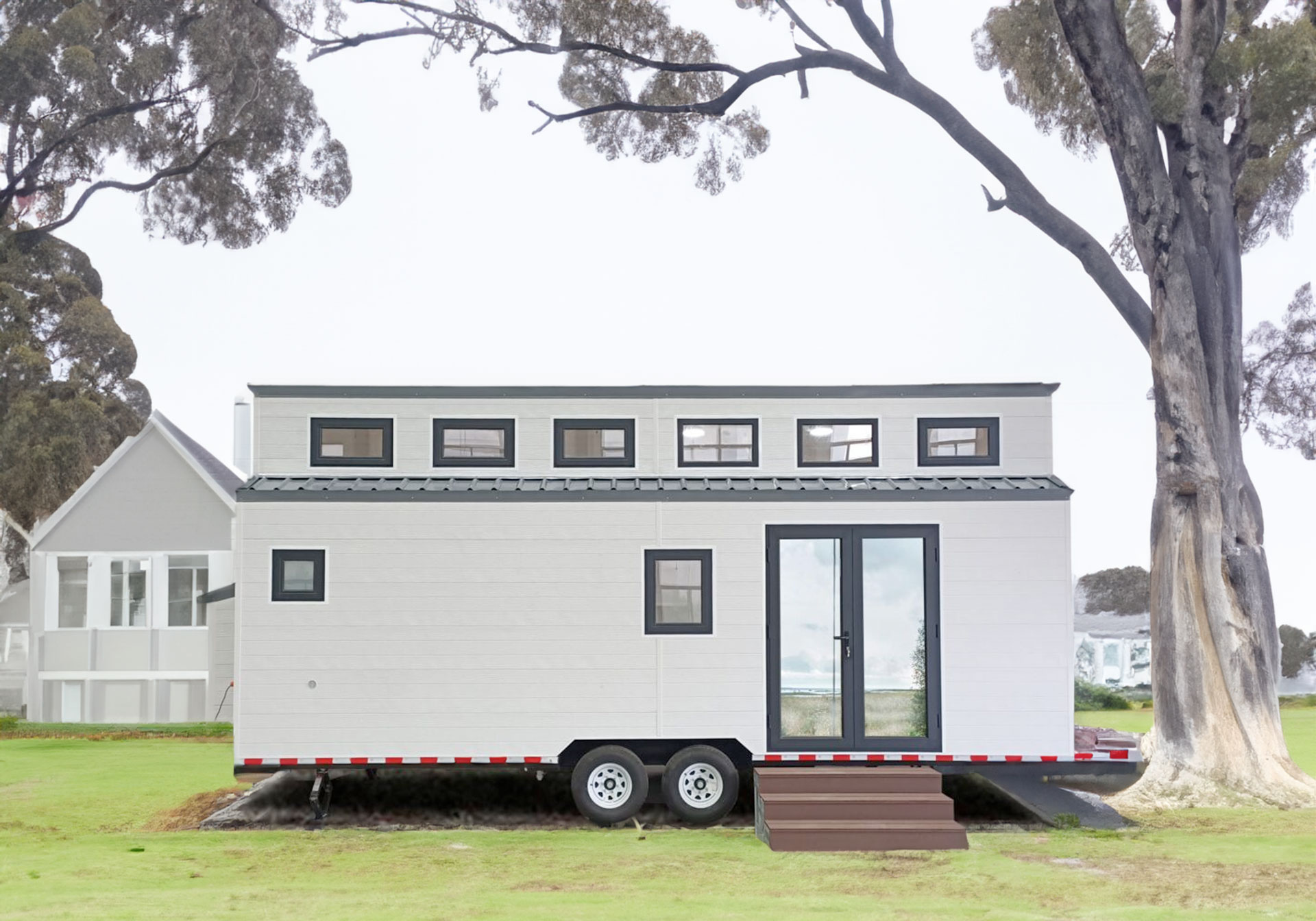
Get In Touch
Price – $85,000
2 bedrooms 1 bathroom spaces 27.58 m²
Great design for couples and small families, features two separate sleeping lofts, a full kitchen , and space for laundry.
Double skillion roofline adds more space and clears the way for light to stream in through strategically placed clerestory windows, and full glass double doors. The main loft is accessed with stairs that contains in-built storage compartments.
FEATURES
- 3.2kw Daikan Split Cycle Airconditioner
- Thermal insulation, wallboard uses energy-saving panels, heat preservation, and energy-saving effect is amazing.
- Double Glass Windows that can open allowing good airflow and including Fly-screens.
- Cold bridge effective partition, advanced technology can effectively cut off outdoor to indoor temperature conduction to ensure indoor temperature stability.- – Fire rating for class A, to eliminate fire hazards.
- Steel chassis trailer allowing for tiny home to be moved.
Structure : Material
- Trailer: 2 axles steel trailer
- Mainframe: Light steel frame
- Roof: Colourbond roofing
- External wall: Metal PU sandwich panel
- Internal wall: Integrated panel
- Floor: Laminated flooring
Dimensions
- Total area-27.58sq
- External size – 2.35m x 7.4m
- Internal size-2.108 x 7.05m
- Total weight – 3.5tons
- Height – 4m

