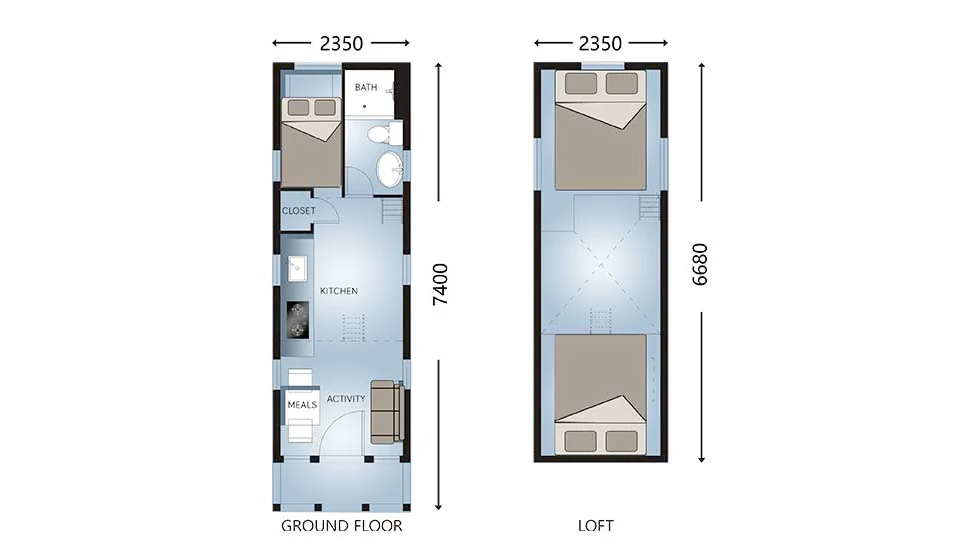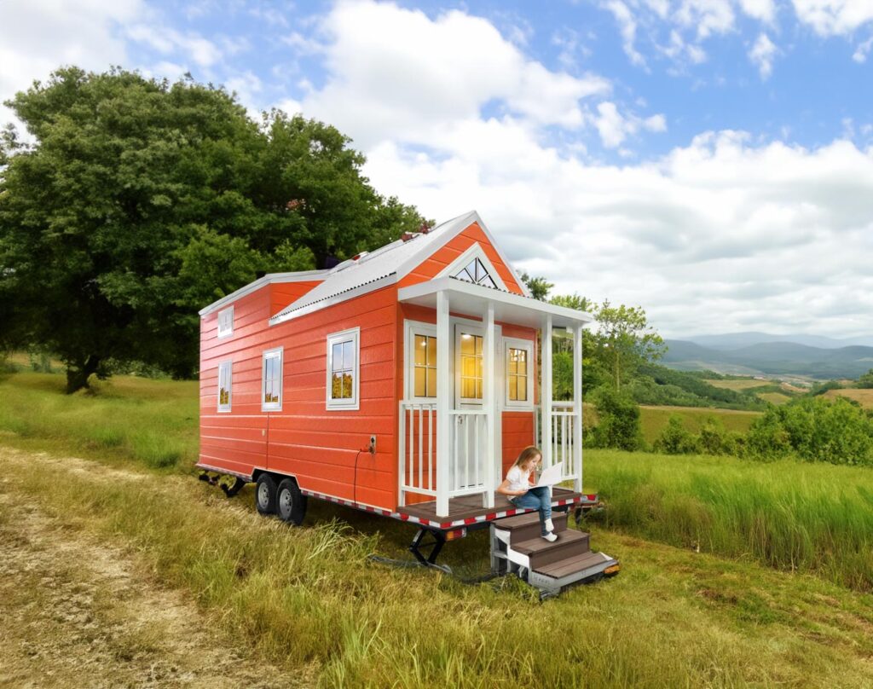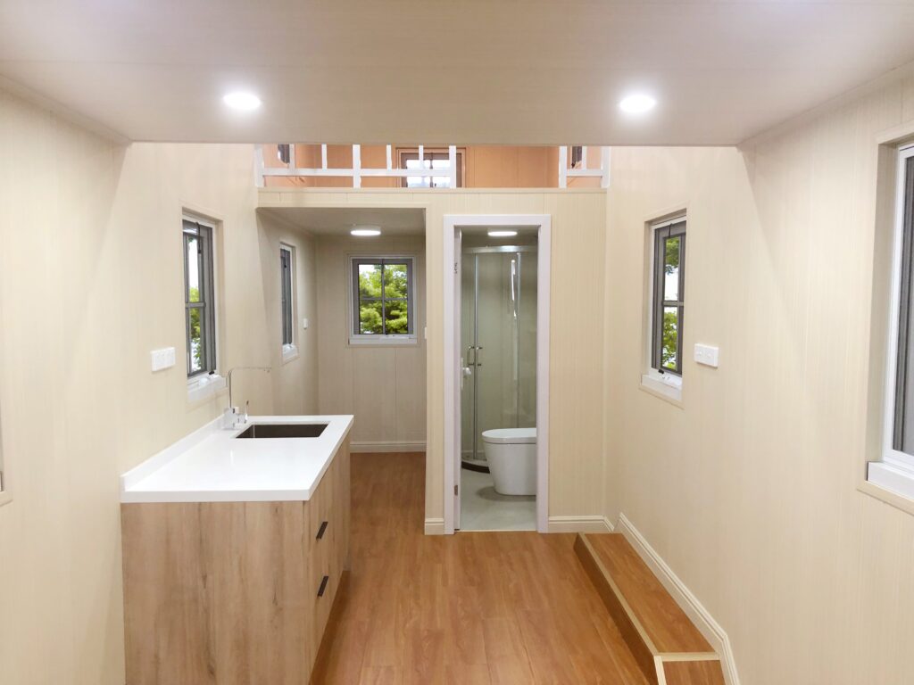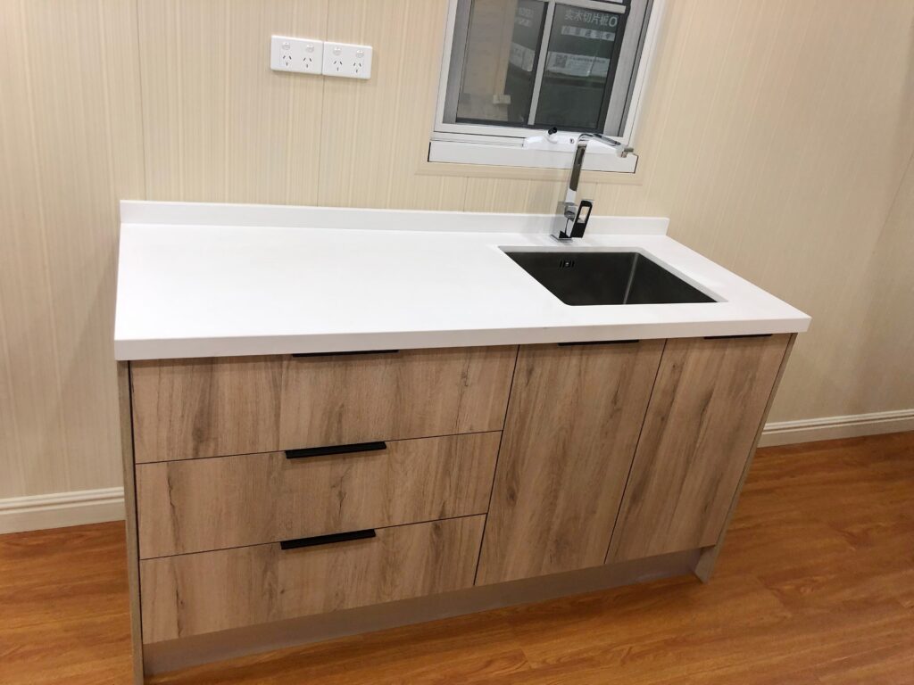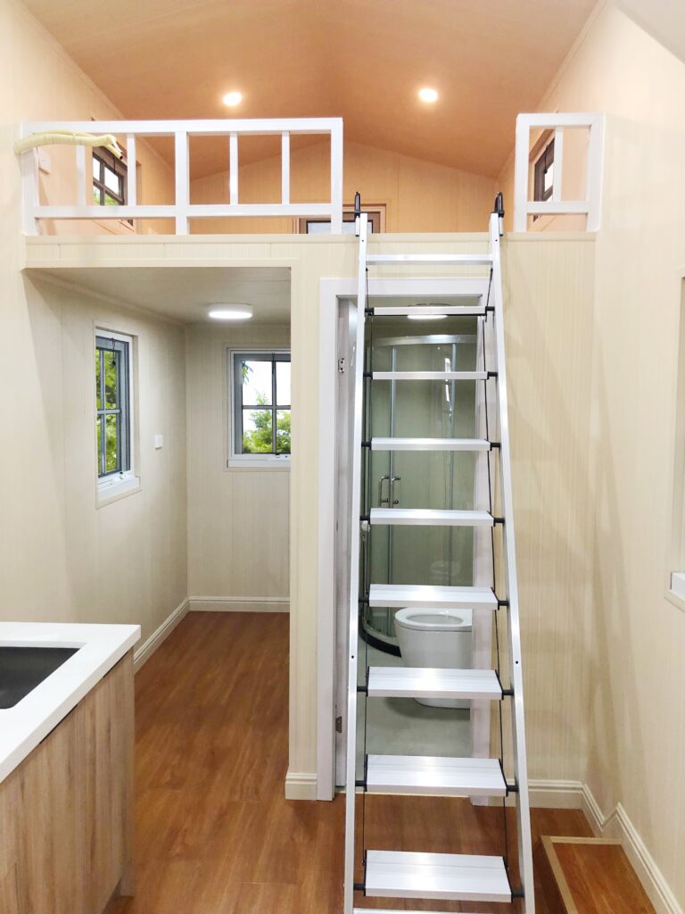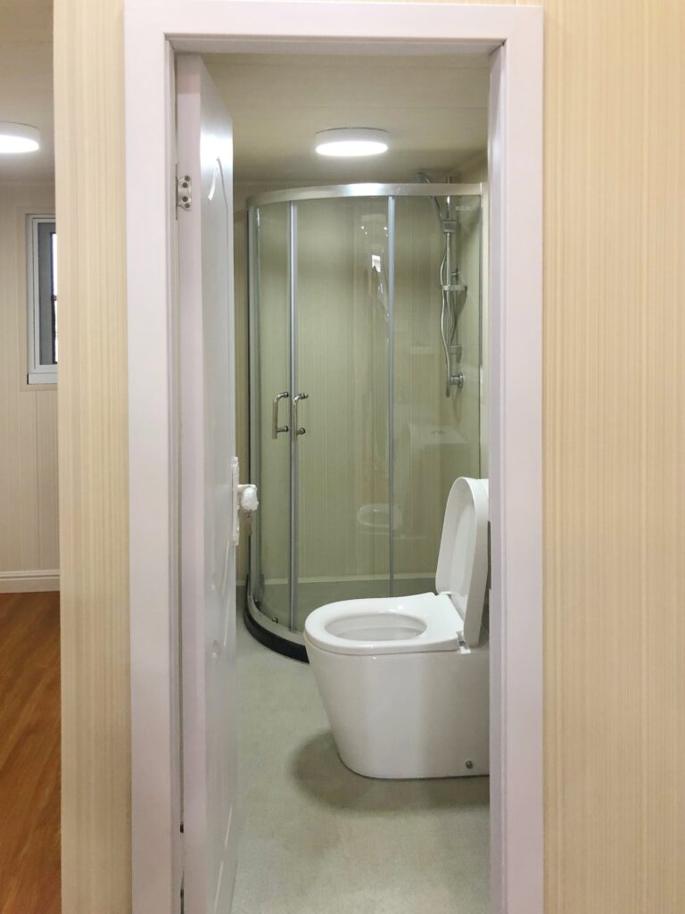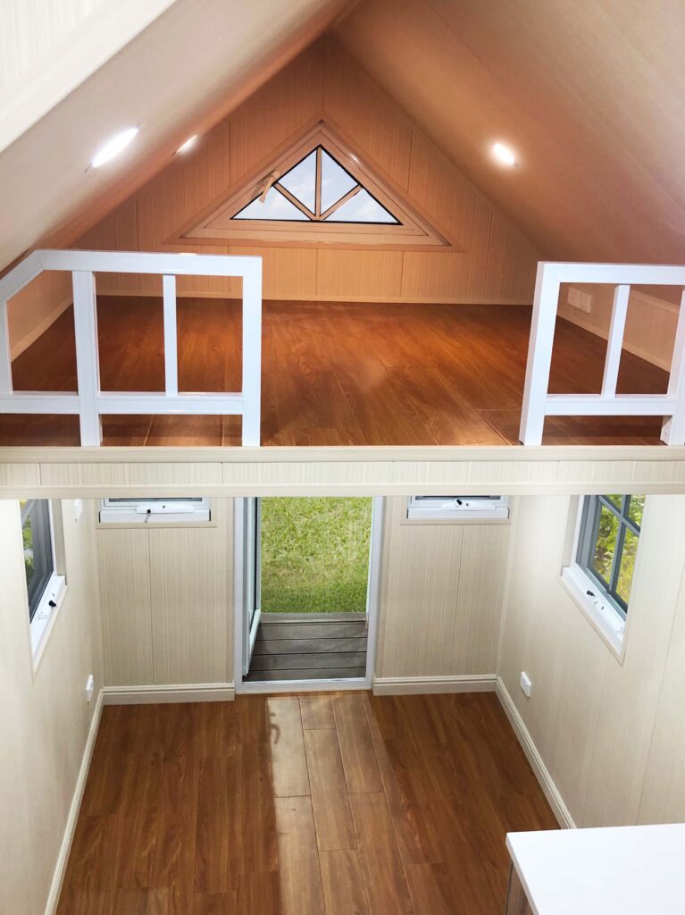Tambourine Tiny Home
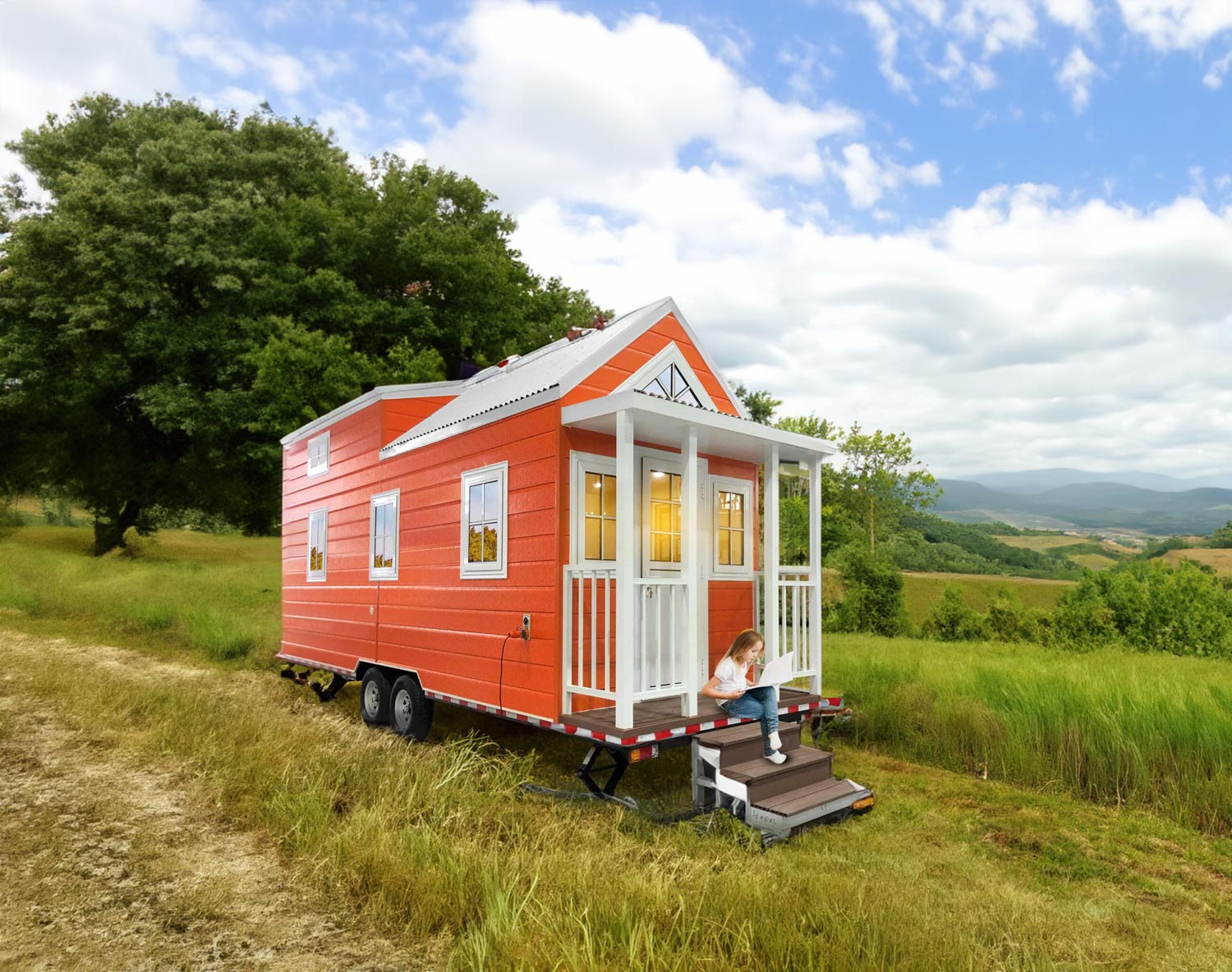
Get In Touch
Introducing The Tambourine Tiny House, meticulously crafted and brought to life by Betterway Tiny Homes through cutting-edge light steel frame house technology. This compact yet affordable living option offers a total area of 27.1 square meters, comprising one living room, a well-appointed kitchen, three cozy bedrooms, and a fully equipped bathroom.
The Tambourine Tiny House stands as the ideal choice for rental, permanent living, or adventure-driven travel. Despite its modest footprint, it effortlessly accommodates all the essential amenities for a comfortable and convenient lifestyle. The internal dimensions of 2.08*6.4m artfully allocate space for the three bedrooms, living area, and kitchen, while the bathroom’s clever design maximizes every inch.
Engineered to brave diverse weather conditions, The Tambourine Tiny House boasts a featherweight total weight of only 3.5 tons, ensuring seamless transport and installation. Its external dimensions measure 2.35*7.4m, with a height of less than 4 meters, rendering it a versatile fit for various locations.
In summary, The Tambourine Tiny House presents an exceptional opportunity for those in search of an economical, versatile, and space-efficient living solution.
Betterway Tiny Homes merges advanced technology with timeless craftsmanship to deliver premium modular steel residences. With 14 years of industry experience, Betterway Tiny Homes has earned a sterling reputation for providing budget-friendly and customizable housing solutions. Each residence is painstakingly tailored to cater to the specific requirements of individual customers, offering an array of floor plans and interior finishes to choose from. Whether your heart yearns for a snug single-story cottage or an expansive two-story haven, Betterway Tiny Homes has your desires at heart.
Beyond the realms of affordability and customization, the light steel structure of Betterway Tiny Homes residences bestows numerous advantages. This structure is not only robust but also fire-resistant, capable of withstanding the harshest weather conditions. The modular design streamlines the construction process, ensuring efficiency, while maintenance and repair remain hassle-free endeavors.
Pioneering sustainability, Betterway Tiny Homes’ residences are meticulously crafted to be energy-efficient, with an array of insulation options and double-paned windows.
Betterway Tiny Homes holds a steadfast commitment to delivering the finest residences possible, underscoring values of affordability, quality, and sustainability. Whether you seek a new abode for your family or a vacation retreat, Betterway Tiny Homes is your trusted partner in realizing your dreams.
FEATURES
- Thermal insulation, wallboard uses energy-saving panels, heat preservation, and energy-saving effect is remarkable.
- Cold bridge effective partition, advanced technology can effectively cut off outdoor to indoor temperature conduction to ensure indoor temperature stability.
- Fire rating for class A, to eliminate fire hazards.
- Can be wholly moved by trailer.
- Retro beautiful appearance, exterior color has a variety of choices.
- The main loft is accessed with stairs that can contain storage compartments.
Structure : Material
- Trailer: 2 axes steel trailer
- Mainframe: Light steel frame
- Roof: Colourbond roofing
- External wall: Metal PU sandwich panel
- Internal wall: Integrated panel
- Floor: Laminated flooring
- Window and Door: Double glass window, standard door
STEEL IS THE SOLUTION
Betterway Tiny Homes utilises a light steel frame, giving the structure strength and durability. It has excellent anti-heat, wind, vibration, humidity and water resistant properties. It is tested to withstand earthquakes and cyclones.
- Managed the entire design process, including 3D modeling, shop drawings, layout plans, and engineering certification
- FRAMECAD automated machinery enabled frames to be fabricated quickly, straight, and accurately.
- As soon as the frames arrived on site, they were quickly and easily installed, allowing the project to be completed ahead of schedule.
- With steel frames, on-site work such as straightening, packing out, and planning walls for timber frames was no longer necessary.
- Thermal insulation, wallboard used energy-saving panels, heat preservation and energy-saving effect is remarkable.
- Cold bridge effective partition, advanced technology can effectively cut off outdoor to indoor temperature conduction to ensure indoor temperature stability.
- Fire rating for class A, to eliminate fire hazards.
- Tiny home can be wholly moved by trailer.
Dimensions
- Total area-27.58sq
- Ground Floor – 7400mm x 2350mm
- Loft Area -6680mm x 2350mm
- Total weight – 3.5tons
- Height – 4m

