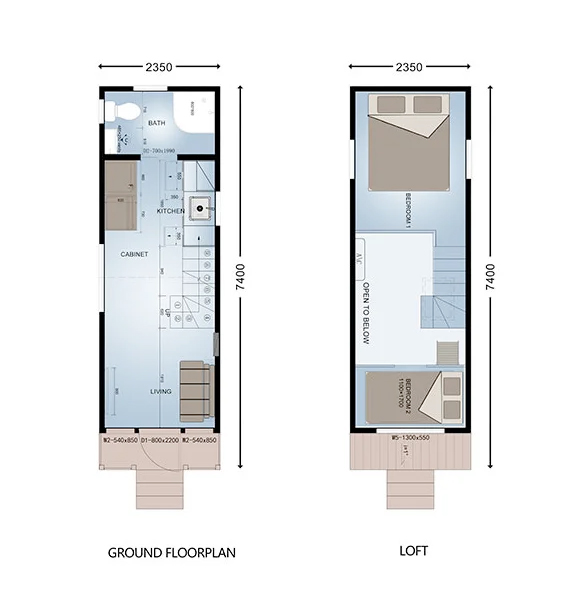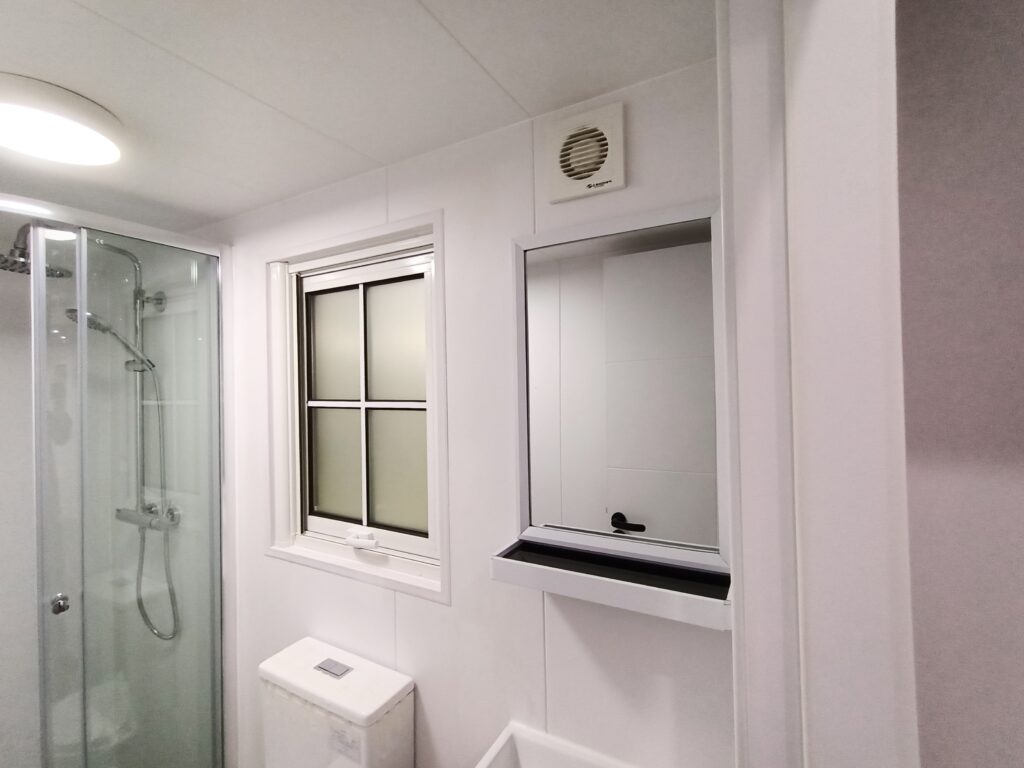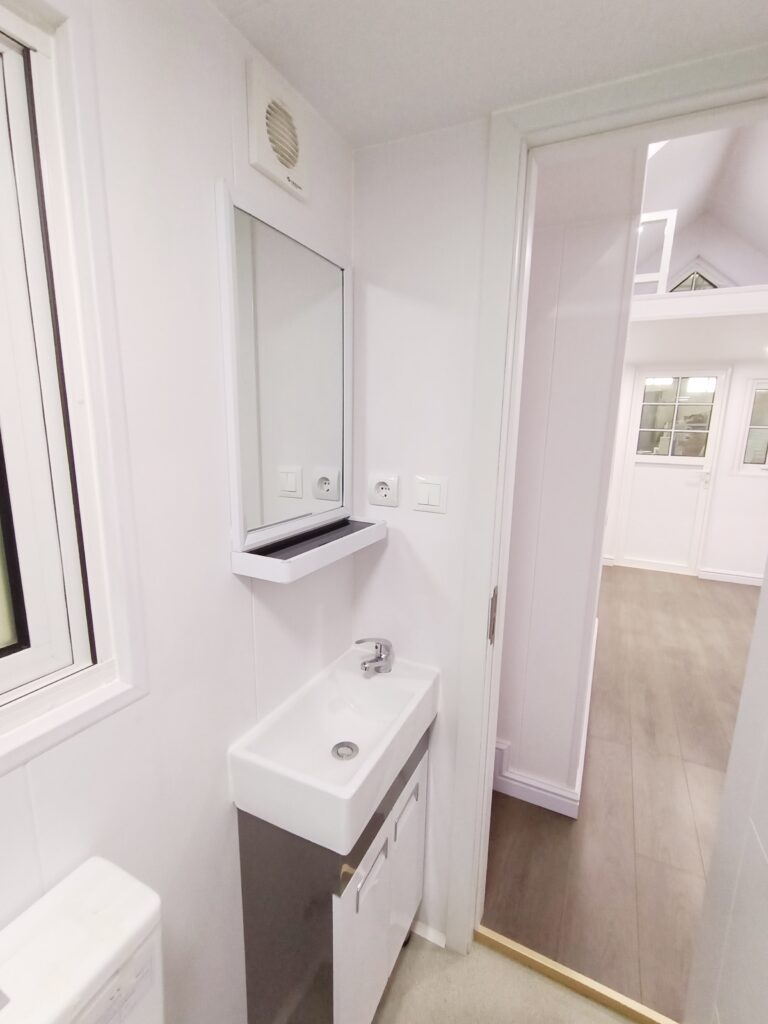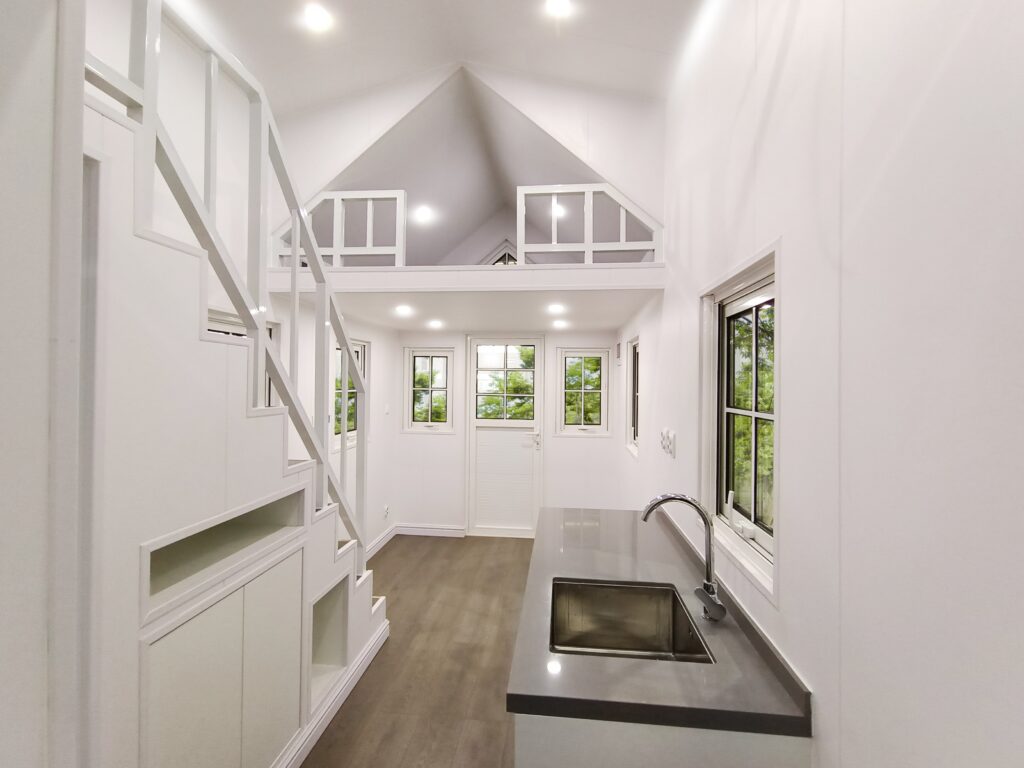Grove Tiny Home

Get In Touch
With a total area of 27.1㎡, the Grove Tiny House strikes the perfect balance between functionality and charm. Its external size of 2.35m and internal size of 2.086.4m create a spacious living environment that maximises every inch of available space.
Immerse yourself in the serenity of nature while enjoying the comforts of modern living within the Grove Tiny House. Its cleverly designed interior offers a cozy living area, a fully equipped kitchen, and a soothing sleeping space, providing everything you need for a delightful retreat.
BETTERWAY TINYHOME’s dedication to sustainability shines through in every detail of the Grove Tiny House. Utilising the latest light steel frame house technology, this dwelling is not only durable and resilient but also environmentally friendly, leaving a minimal ecological footprint.
Experience the allure of the Grove Tiny House and embrace a life of simplicity, freedom, and beauty. Whether it’s a permanent residence, a vacation getaway, or a serene retreat, this tiny abode promises a world of possibilities and endless enchantment. Step into the realm of the Grove Tiny House and unlock the door to a captivating and sustainable lifestyle.
FEATURES
- Thermal insulation, wallboard uses energy-saving panels, heat preservation, and energy-saving effect is remarkable.
- Cold bridge effective partition, advanced technology can effectively cut off outdoor to indoor temperature conduction to ensure indoor temperature stability.
- Fire rating for class A, to eliminate fire hazards.
- Can be wholly moved by trailer.
- Retro beautiful appearance, exterior color has a variety of choices.
- The main loft is accessed with stairs that can contain storage compartments.
Structure : Material
- Trailer: 2 axes steel trailer
- Mainframe: Light steel frame
- Roof: Colourbond roofing
- External wall: Metal PU sandwich panel
- Internal wall: Integrated panel
- Floor: Laminated flooring
- Window and Door: Double glass window, standard door
STEEL IS THE SOLUTION
Betterway Tiny Homes utilises a light steel frame, giving the structure strength and durability. It has excellent anti-heat, wind, vibration, humidity and water resistant properties. It is tested to withstand earthquakes and cyclones.
- Managed the entire design process, including 3D modeling, shop drawings, layout plans, and engineering certification
- FRAMECAD automated machinery enabled frames to be fabricated quickly, straight, and accurately.
- As soon as the frames arrived on site, they were quickly and easily installed, allowing the project to be completed ahead of schedule.
- With steel frames, on-site work such as straightening, packing out, and planning walls for timber frames was no longer necessary.
- Thermal insulation, wallboard used energy-saving panels, heat preservation and energy-saving effect is remarkable.
- Cold bridge effective partition, advanced technology can effectively cut off outdoor to indoor temperature conduction to ensure indoor temperature stability.
- Fire rating for class A, to eliminate fire hazards.
- Tiny home can be wholly moved by trailer.
Dimensions
- Total area-27.1sq
- External size – 2.35m x 7.4m
- Internal size-2.08 x 7.05m
- Total weight – 3.5tons
- Height – 4m











