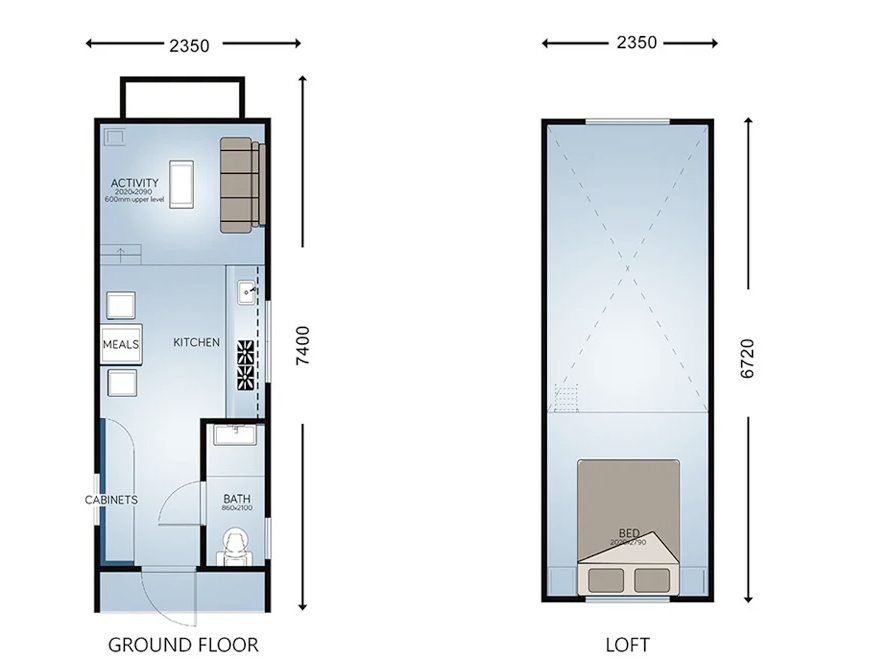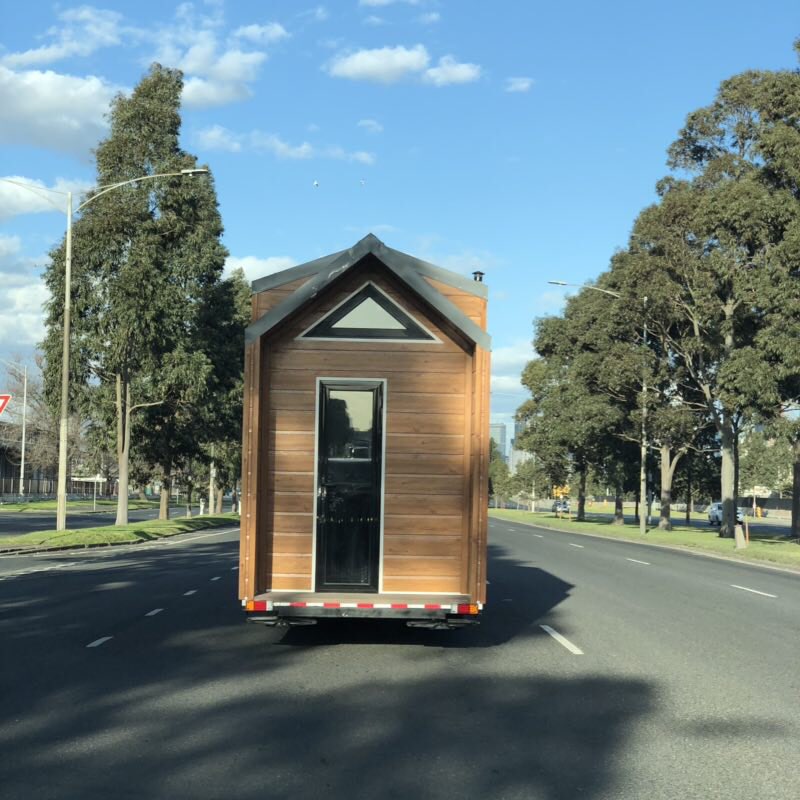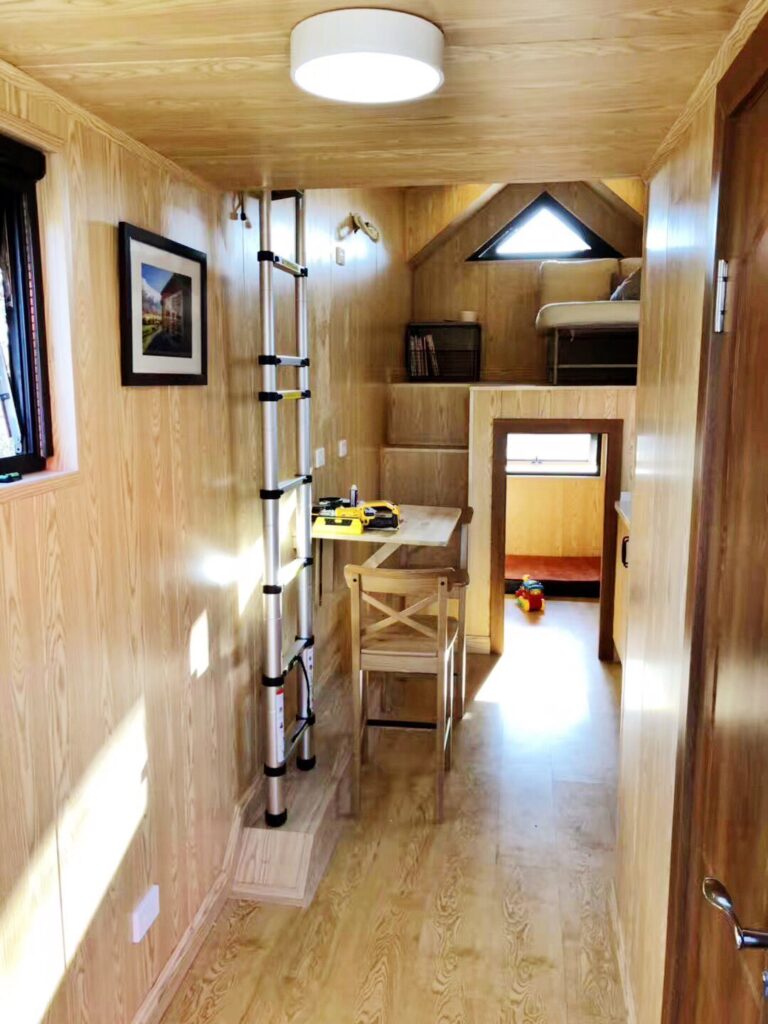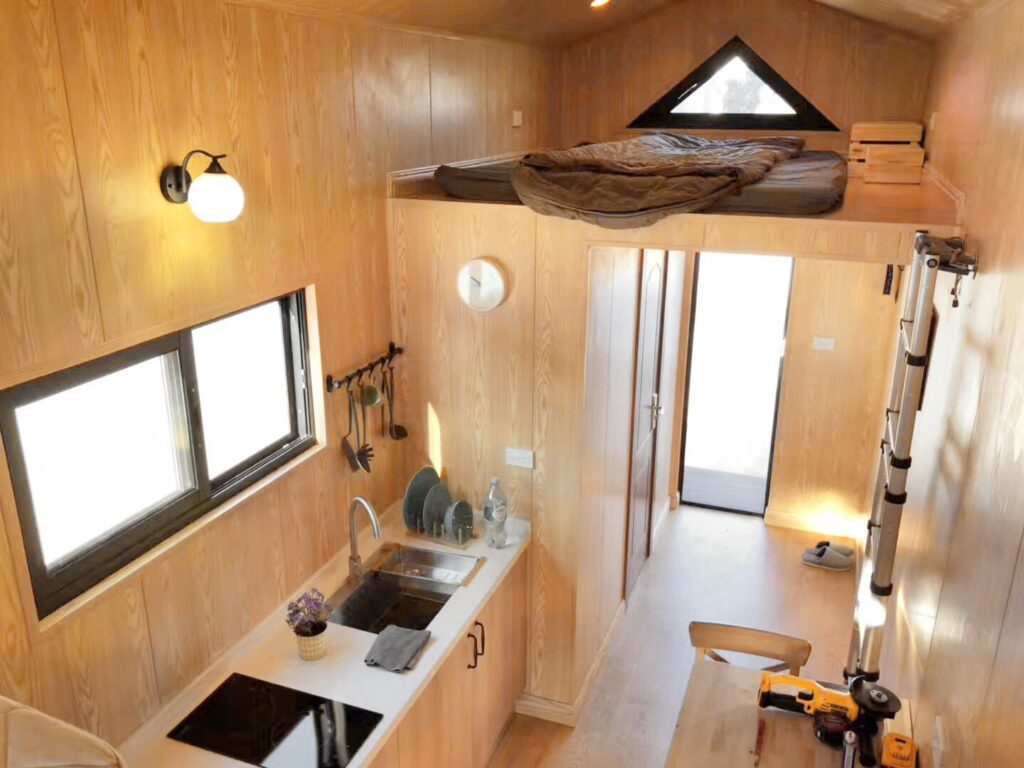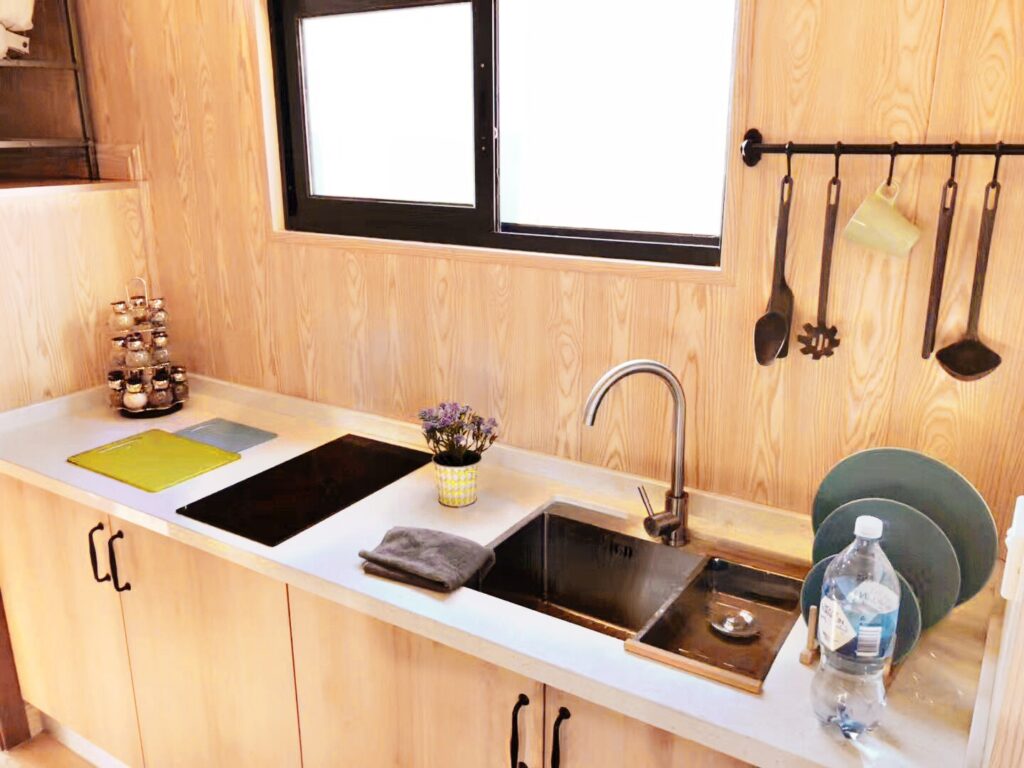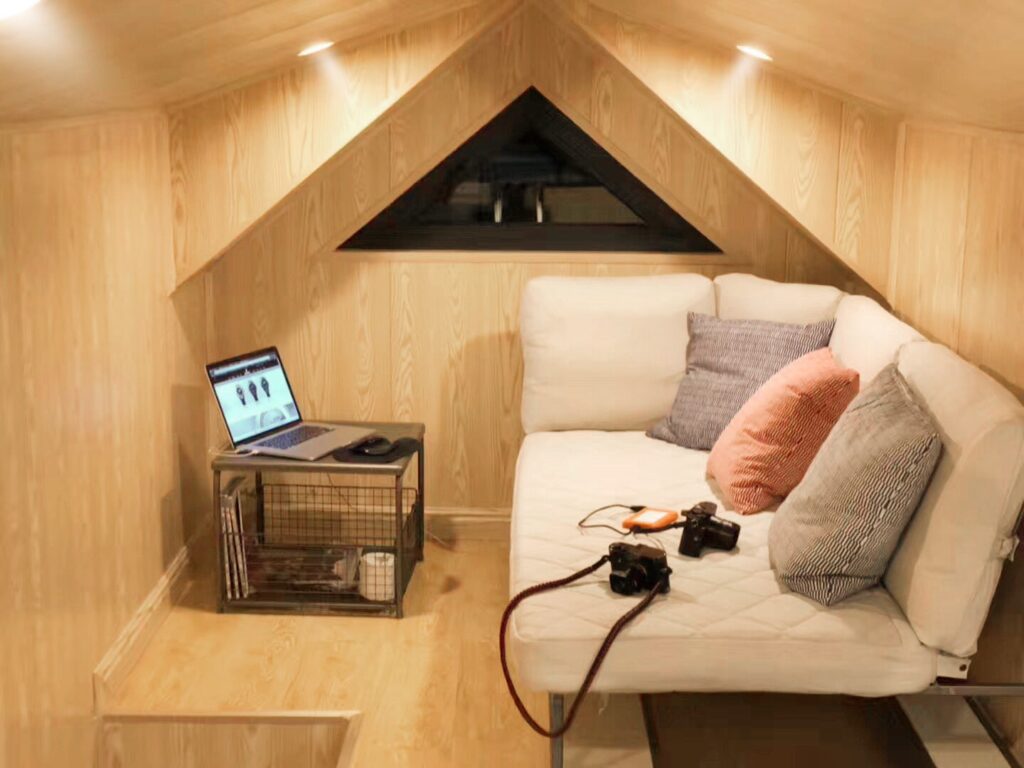Burleigh Tiny Home
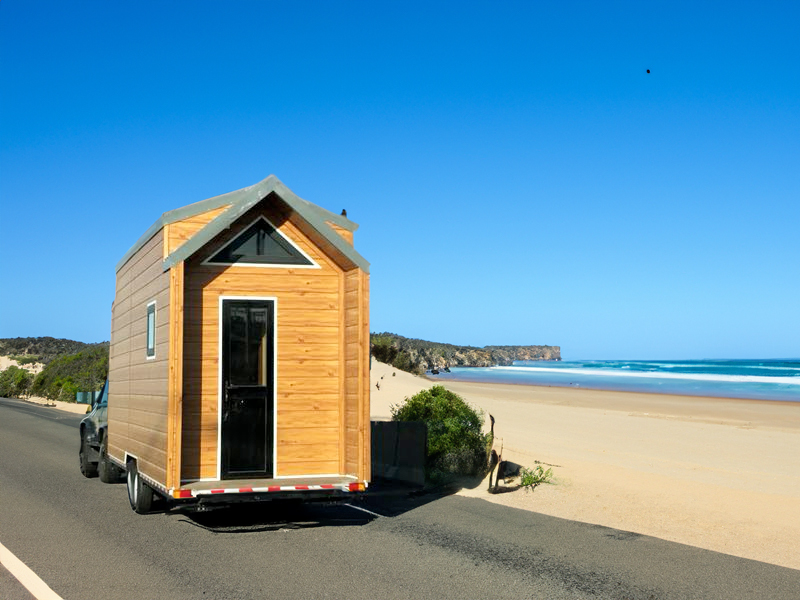
Get In Touch
Designed and manufactured using light steel frame house technology, this tiny home is a versatile and compact dwelling with a total area of 26.42㎡. The external size of the house measures 2.357.4m, while the internal size is 2.086.485m. The house weighs 3.5 tons and has a height of less than 4m, making it easy to transport and set up in various locations.
The Burleigh Tiny House features 1 living room, 1 kitchen, 2 bedrooms, and 1 bathroom, providing comfortable accommodation for a small family or group of friends. The living room and kitchen are connected, creating a spacious and welcoming atmosphere for socialising and relaxation. The kitchen is fully equipped with all necessary appliances and utensils for convenient meal preparation.
The two bedrooms offer a comfortable sleeping area, with enough space for a double bed and storage cabinets. The bathroom is equipped with a shower, sink, and toilet, providing all the necessary amenities for personal hygiene. Additionally, the Burleigh Tiny House comes with a deck area of 5㎡, perfect for outdoor lounging and entertainment.
Overall, the Burleigh Tiny House is a high-quality and affordable option for those looking for a compact and mobile dwelling. Its versatility and practicality make it suitable for a wide range of applications, including rental accommodation, guesthouses, or even a permanent residence for those who desire a minimalist lifestyle.
FEATURES
- Thermal insulation, wallboard uses energy-saving panels, heat preservation, and energy-saving effect is remarkable.
- Cold bridge effective partition, advanced technology can effectively cut off outdoor to indoor temperature conduction to ensure indoor temperature stability.
- Fire rating for class A, to eliminate fire hazards.
- Can be wholly moved by trailer.
- Retro beautiful appearance, exterior color has a variety of choices.
- The main loft is accessed with stairs that can contain storage compartments.
Structure : Material
- Trailer: 2 axes steel trailer
- Mainframe: Light steel frame
- Roof: Colourbond roofing
- External wall: Metal PU sandwich panel
- Internal wall: Integrated panel
- Floor: Laminated flooring
- Window and Door: Double glass window, standard door
STEEL IS THE SOLUTION
Betterway Tiny Homes utilises a light steel frame, giving the structure strength and durability. It has excellent anti-heat, wind, vibration, humidity and water resistant properties. It is tested to withstand earthquakes and cyclones.
- Managed the entire design process, including 3D modeling, shop drawings, layout plans, and engineering certification
- FRAMECAD automated machinery enabled frames to be fabricated quickly, straight, and accurately.
- As soon as the frames arrived on site, they were quickly and easily installed, allowing the project to be completed ahead of schedule.
- With steel frames, on-site work such as straightening, packing out, and planning walls for timber frames was no longer necessary.
- Thermal insulation, wallboard used energy-saving panels, heat preservation and energy-saving effect is remarkable.
- Cold bridge effective partition, advanced technology can effectively cut off outdoor to indoor temperature conduction to ensure indoor temperature stability.
- Fire rating for class A, to eliminate fire hazards.
- Tiny home can be wholly moved by trailer.
Dimensions
- Total area-26.42sq
- External size – 2.35m x 7.4m
- Internal size-2.086 x 7.05m
- Total weight – 3.5tons
- Height – 4m

