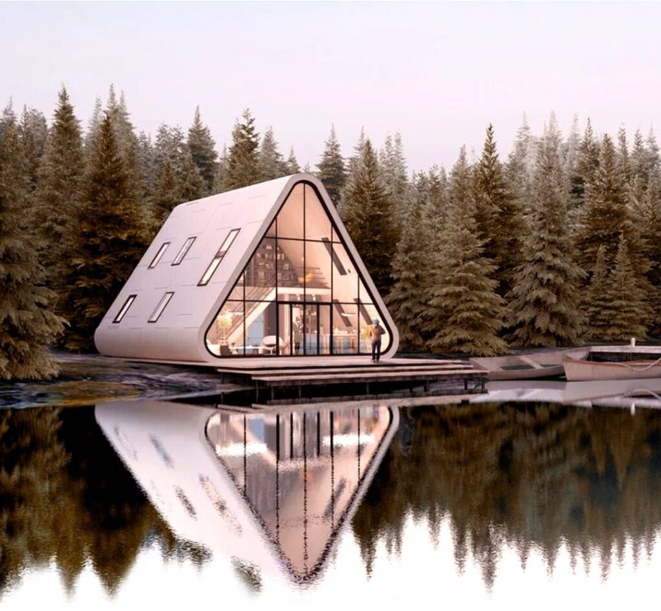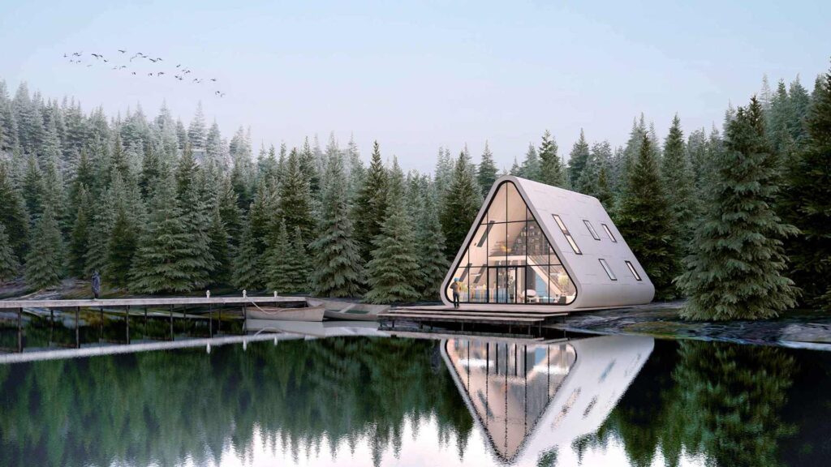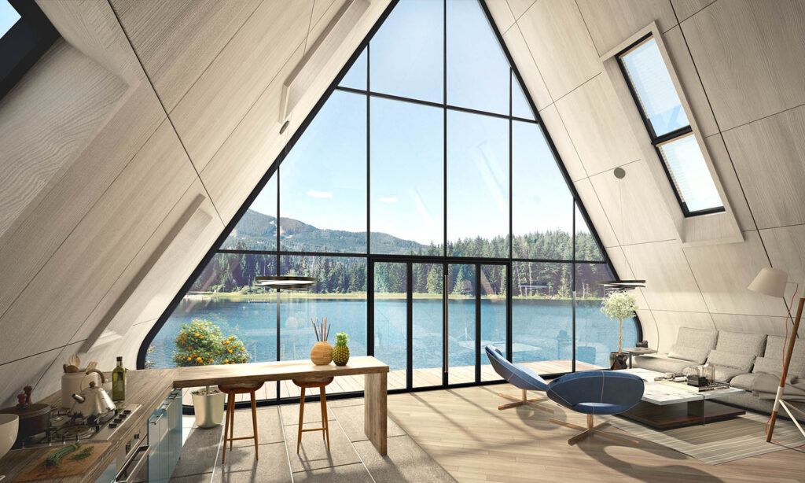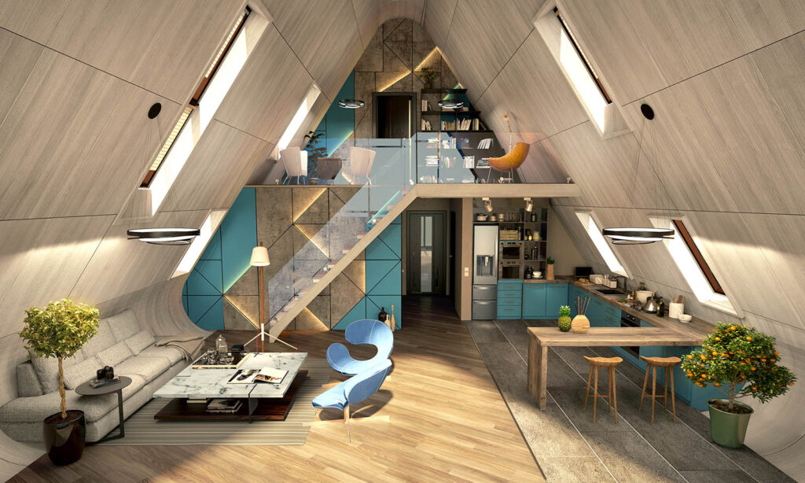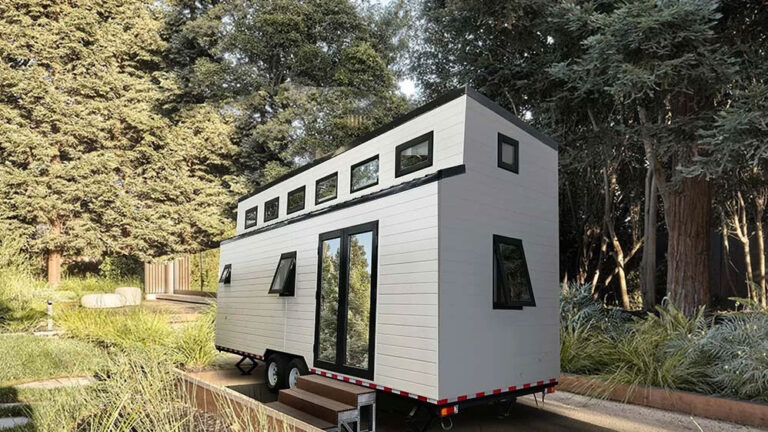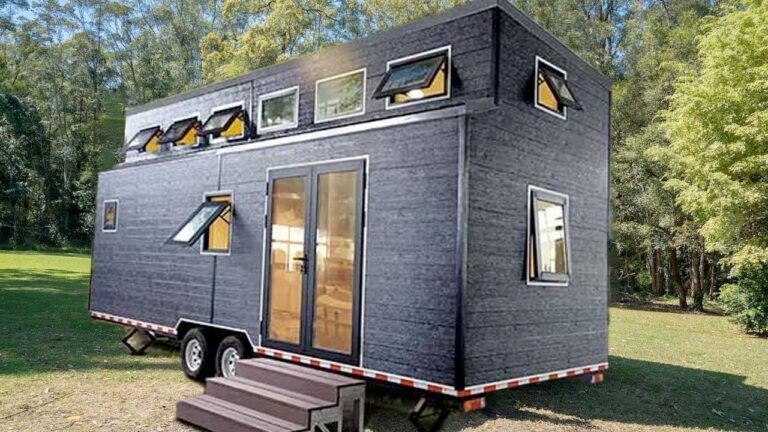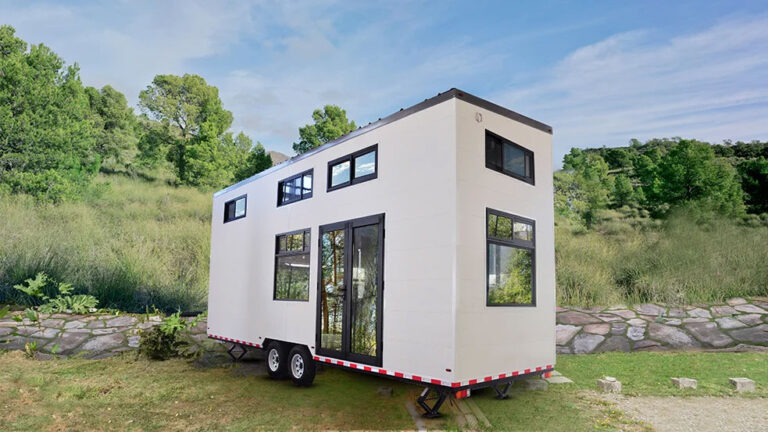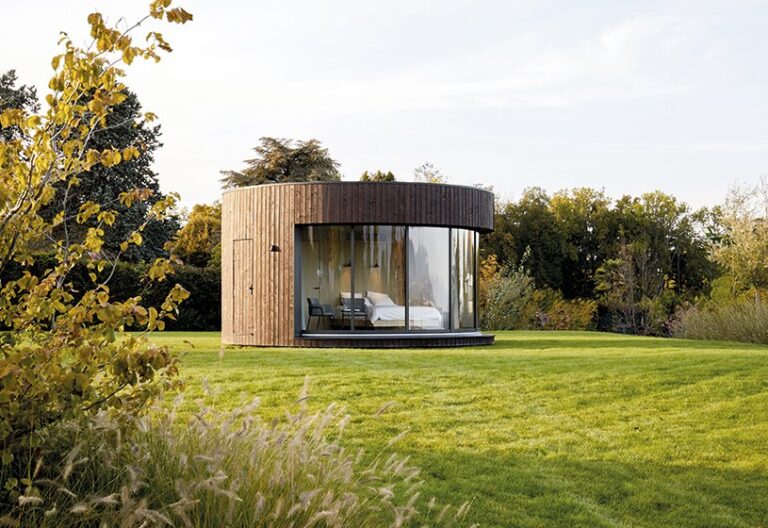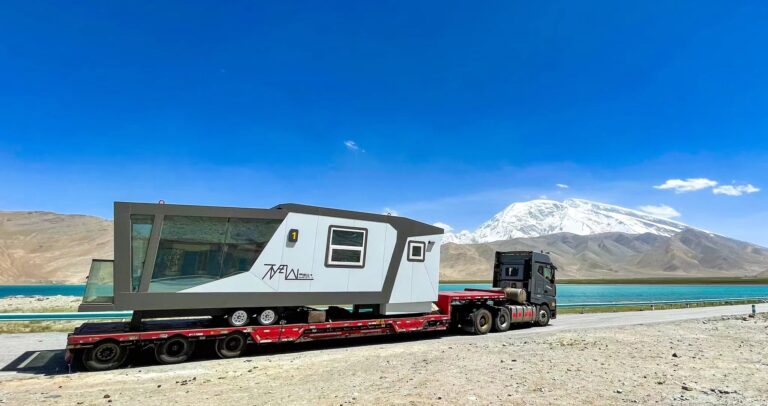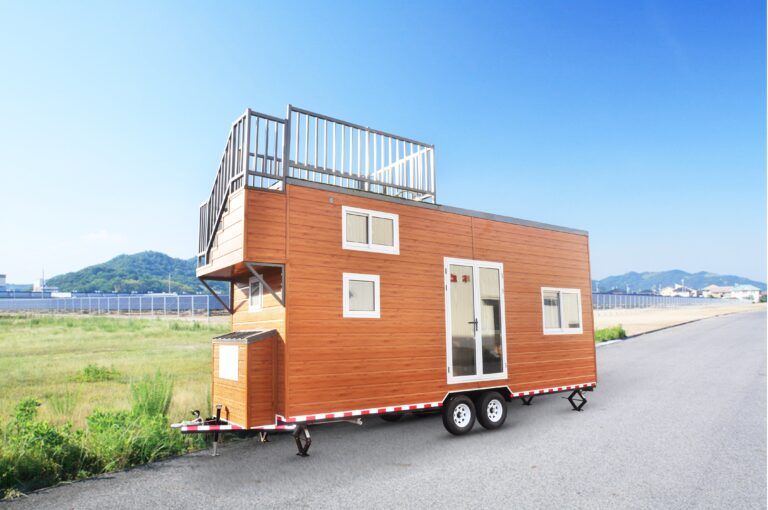2 bedrooms 1 bathroom spaces 27.58 m²
The Lusso Tiny home is a great design for couples and small families, because it can accommodate two separate sleeping lofts, a full kitchen , and space for laundry.
The non-traditional “double shed” roof line adds more space, dimension and intrigue, and clears the way for light to stream in through strategically placed clerestory windows, and full glass doors. The main loft is accessed with stairs that can contain storage compartments.
The Lusso is a great design for couples and small families, because it can accommodate two separate sleeping lofts, a full kitchen, and space for laundry.
The non-traditional “double shed” roofline adds more space, dimension, and intrigue, and clears the way for light to stream in through strategically placed clerestory windows, and full glass doors. The main loft is accessed with stairs that can contain storage compartments.
FEATURES
- Thermal insulation, wallboard uses energy-saving panels, heat preservation, and energy-saving effect is remarkable.
- Cold bridge effective partition, advanced technology can effectively cut off outdoor to indoor temperature conduction to ensure indoor temperature stability.
- Fire rating for class A, to eliminate fire hazards.
- Can be wholly moved by trailer.
- Retro beautiful appearance, exterior color has a variety of choices.
- The main loft is accessed with stairs that can contain storage compartments.
Structure : Material
- Trailer: 2 axes steel trailer
- Mainframe: Light steel frame
- Roof: Colourbond roofing
- External wall: Metal PU sandwich panel
- Internal wall: Integrated panel
- Floor: Laminated flooring
- Window and Door: Double glass window, standard door
STEEL IS THE SOLUTION
Betterway Tiny Homes utilises a light steel frame, giving the structure strength and durability. It has excellent anti-heat, wind, vibration, humidity and water resistant properties. It is tested to withstand earthquakes and cyclones.
- Managed the entire design process, including 3D modeling, shop drawings, layout plans, and engineering certification
- FRAMECAD automated machinery enabled frames to be fabricated quickly, straight, and accurately.
- As soon as the frames arrived on site, they were quickly and easily installed, allowing the project to be completed ahead of schedule.
- With steel frames, on-site work such as straightening, packing out, and planning walls for timber frames was no longer necessary.
- Thermal insulation, wallboard used energy-saving panels, heat preservation and energy-saving effect is remarkable.
- Cold bridge effective partition, advanced technology can effectively cut off outdoor to indoor temperature conduction to ensure indoor temperature stability.
- Fire rating for class A, to eliminate fire hazards.
- Tiny home can be wholly moved by trailer.
Dimensions
- Total area-27.58sq
- External size – 2.35m x 7.4m
- Internal size-2.108 x 7.05m
- Total weight – 3.5tons
- Height – 4m

